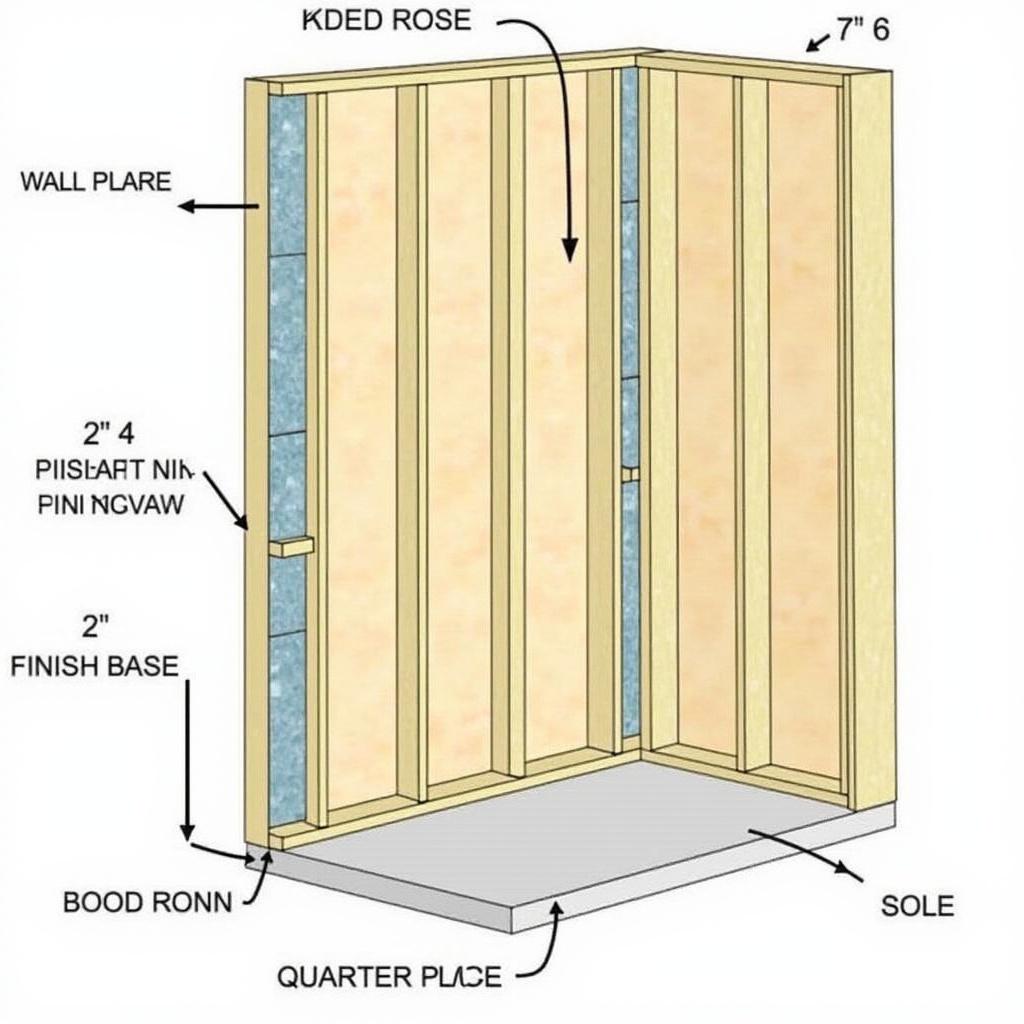Staggered Stud Wall Design for Acoustical Isolation

J
Generated by FLUX.1-dev
G
Image Size: 1024 x 1024
Flux AI Model: FLUX.1-dev
Generator: Square
Flux Prompt
AI Prompt
More Flux Images About Detailed construction diagram of a staggered stud wall
Staggered Stud Wall Design for Acoustical Isolation and Related Flux Artwork
orthographic projections
office supplies
technical illustration
Tape dispenser
design details
Product Design
3D model
3D paper model
technical sketch
cello illustration
curved structures
design engineering
stationery
ergonomic design
orthographic projection
cello tape dispenser
technical drawing
3D rendering
product illustration












