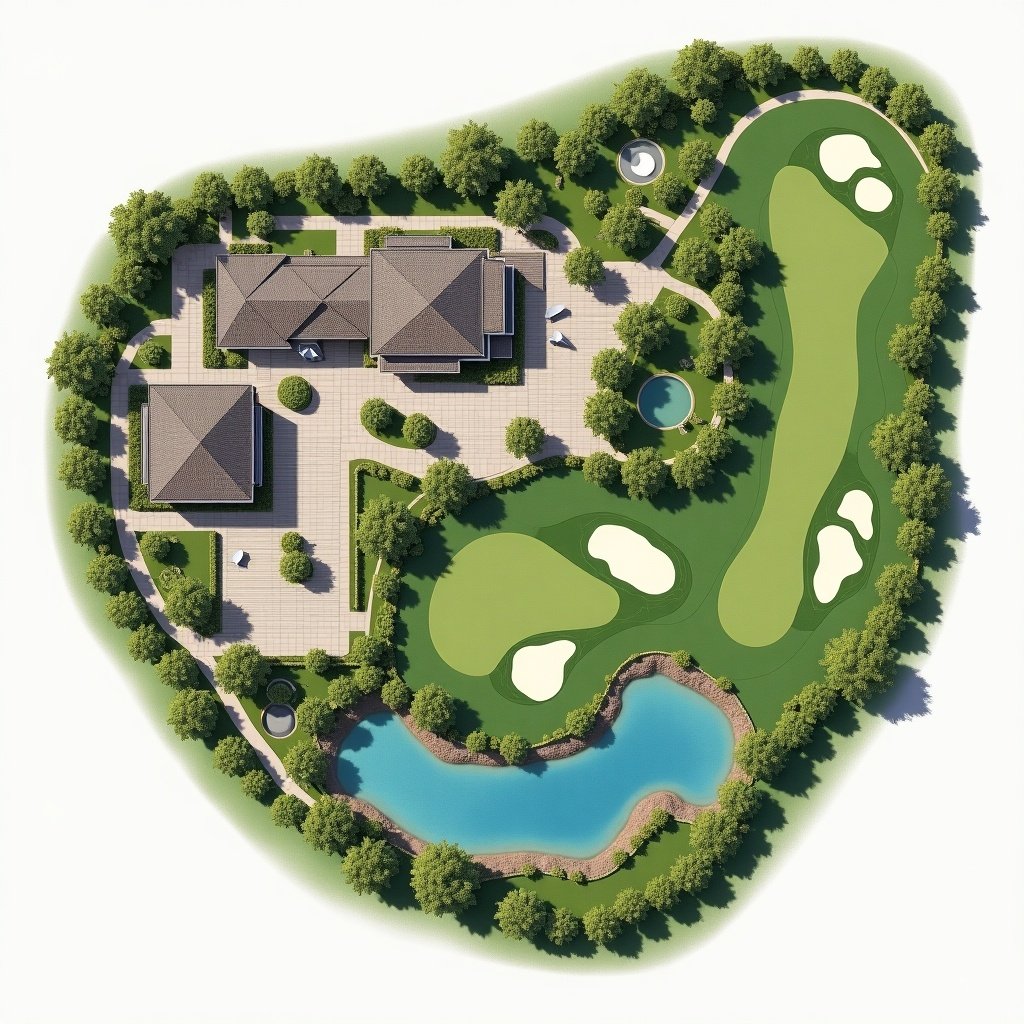Golf course exterior floor plan, 2D vector illustration, high quality, detailed layout, modern design, professional style, precise lines, clean and crisp, organized space, realistic proportions. Include a clubhouse with receiving area, lounge, lockers, dining, and pro shop. Add an 18-hole golf course with detailed fairways, greens, sand bunkers, and water features. Show topography with elevation changes, walking paths, driving range, parking area, maintenance buildings, and landscaped areas. Highlight scenic views and natural terrain, spacious and visually appealing, high-res, polished architectural illustration, neutral color palette, professional and artistic style, Golf course exterior floor plan shown in 2D vector illustration. High-quality, modern design. Detailed layout of clubhouse, lounge, pro shop, and amenities. Includes 18-hole golf course with fairways and greens. Features sand bunkers, water, and topographic details. Highlights spacious, visually appealing areas with organized space and realistic proportions in a neutral color palette

