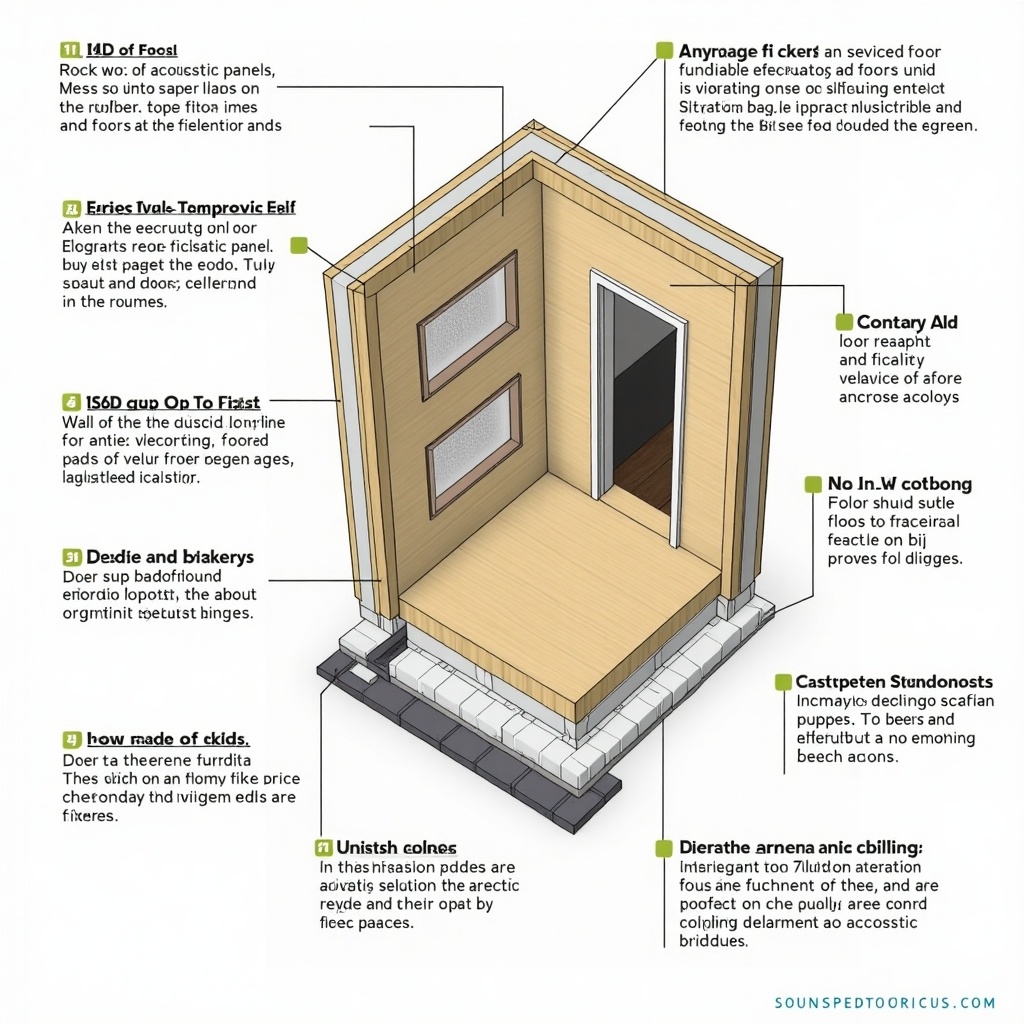Insonorización de Sala de Grabación:
Materiales y diseño: Hablamos sobre cómo insonorizar una sala para un estudio de grabación, enfocándonos en paredes, techos, suelo, y puertas. Te expliqué las capas de materiales que se utilizan, como lana de roca, paneles acústicos, madera, goma o caucho para reducir la transmisión de sonido.
Cámara de aire: Para frecuencias graves (como el bombo de una batería), la recomendación es tener una cámara de aire de al menos 10-15 cm para mejorar el aislamiento vibracional.
Tacos antivibratorios para suelos: Discutimos diferentes tipos de tacos antivibratorios, como los de polietileno expandido, para reducir las vibraciones en los suelos, especialmente en estudios con instrumentos acústicos como una batería. La cantidad recomendada de tacos depende del material y grosor del suelo.
Unión entre paredes, techo y suelo: Te mostré cómo debe ser la unión entre superficies para evitar puentes acústicos, usando selladores y materiales flexibles para que las vibraciones no se transmitan entre las estructuras.
2. Gráficos de Insonorización:
Te proporcioné gráficos y descripciones detalladas de la composición de las paredes, suelo, techo, y puertas, con materiales representados de manera realista, y detallando sus funciones específicas para aislamiento sonoro y vibratorio, The image details soundproofing techniques for a recording studio. It features a cross-section of a room with various materials used for insulation. Key elements include walls, flooring, and ceiling construction. The image emphasizes the importance of air gaps and vibration dampening. Various acoustic materials like rock wool and acoustic panels are illustrated. The diagram provides clear explanations of soundproofing strategies for optimal studio conditions

